PanelHome 3D
PanelHome3D is an innovative Java desktop CAD software developed for a companies, producers of polystyrene panels for building construction. It is a heavily customized fork of the popular open-source project SweetHome 3D. Sketching of simple building construction plans of buildings. Analyzes the entire building geometry (walls, floor, ceiling, roof) and automatically generates a list of precise geometry shapes of the sliced panel pieces. The output geometry data is collected and formatted into a book of printable sheets. This book is a plan for the construction workers to assemble to panel pieces into walls.
Environment: Eclipse, Java SE 6, MVC, XML, Swing, AWT, Canvas, JIDE UI toolkit, Substance, Flamingo, JavaGeom, jMonkeyEngine, JNLP, Applet.
-
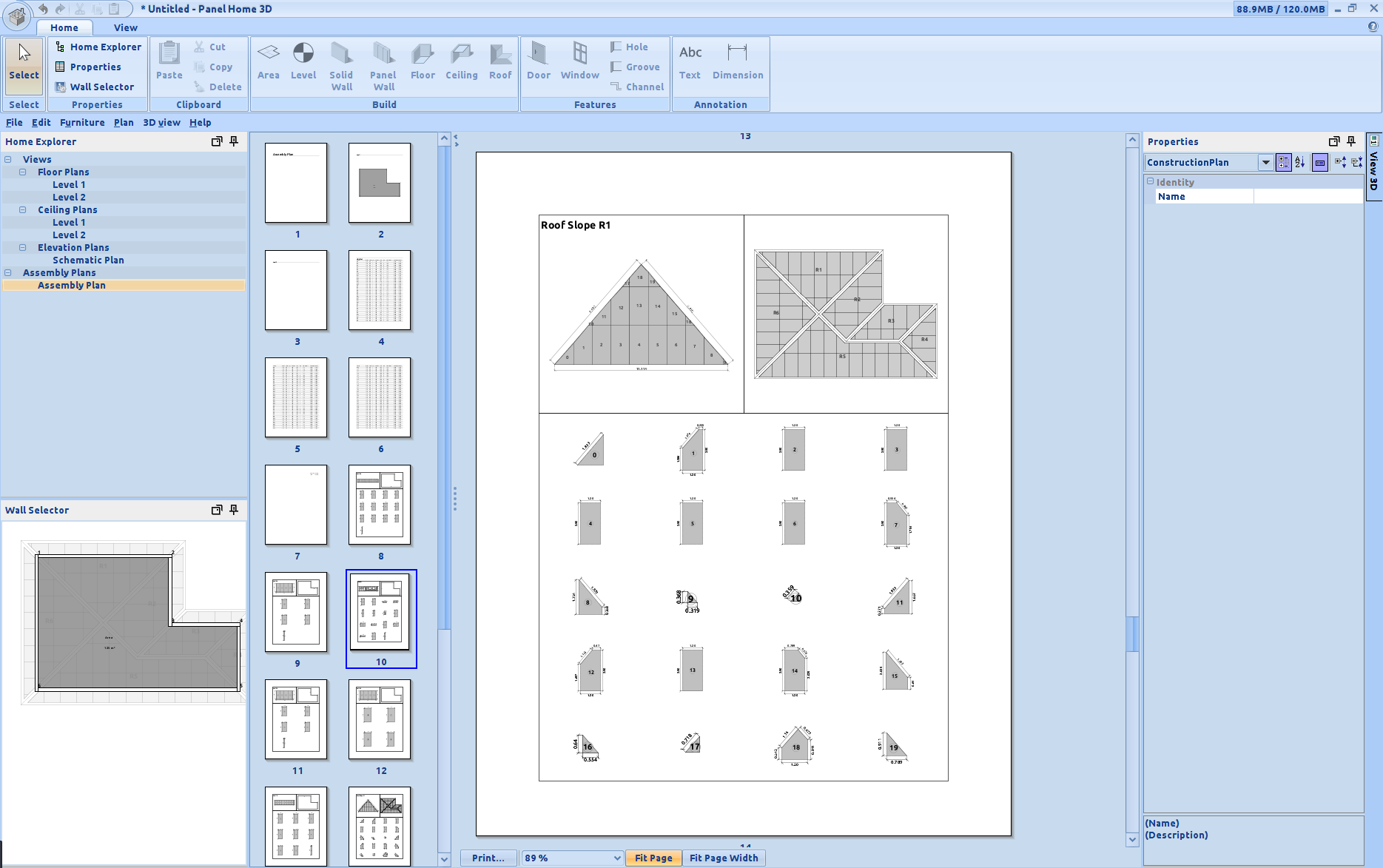
Assembly plan
The assembly plan is an auto-generated printable user guide that helps the construction workers to assemble all the pieces. Like the IKEA™’s assembly instruction manual.
-
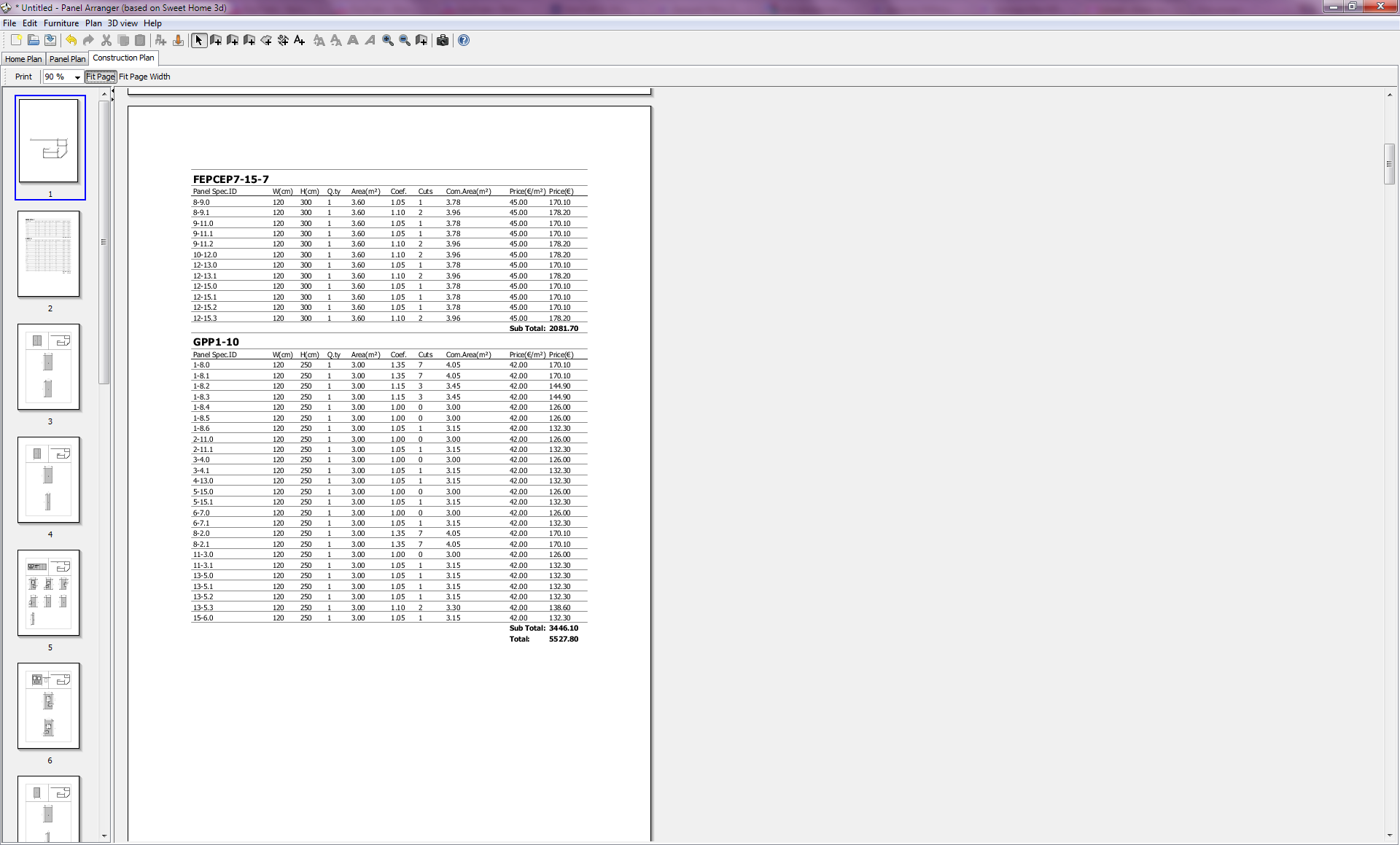
Billing Sheet
Detailed info about price formation per each panel piece.
-
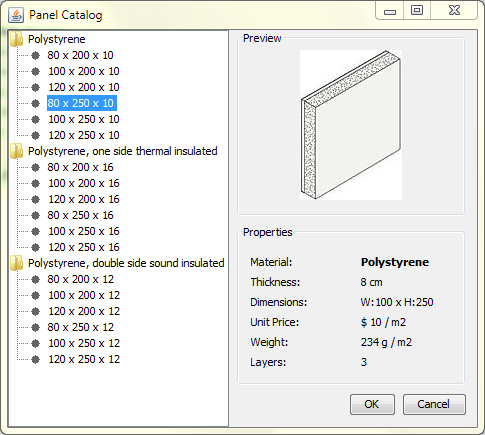
Panel Catalog
Browser of various panel types, properties and prices. Loaded from XML web service.
-
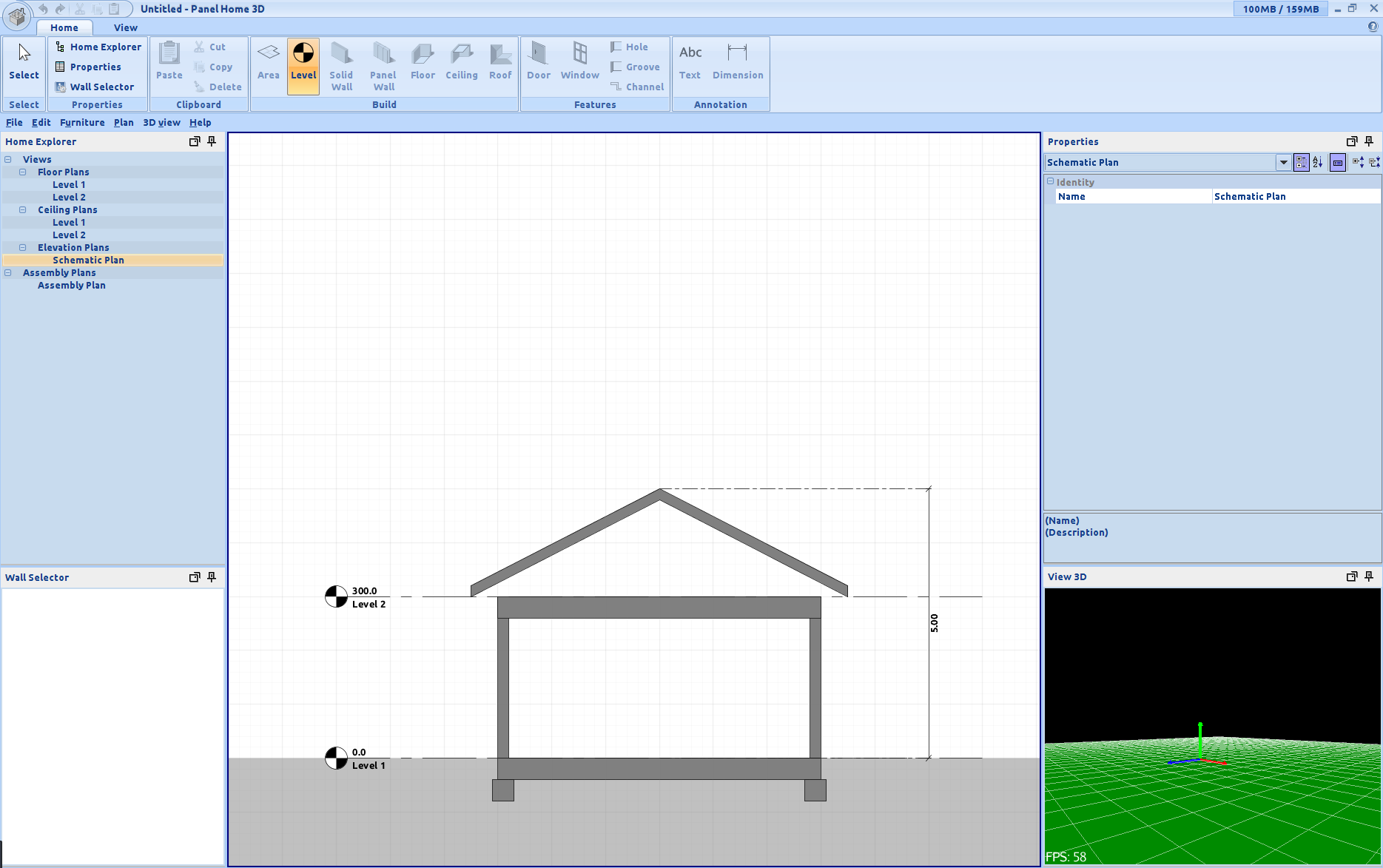
Elevation plan
Schematic vertical plan of the building.
-
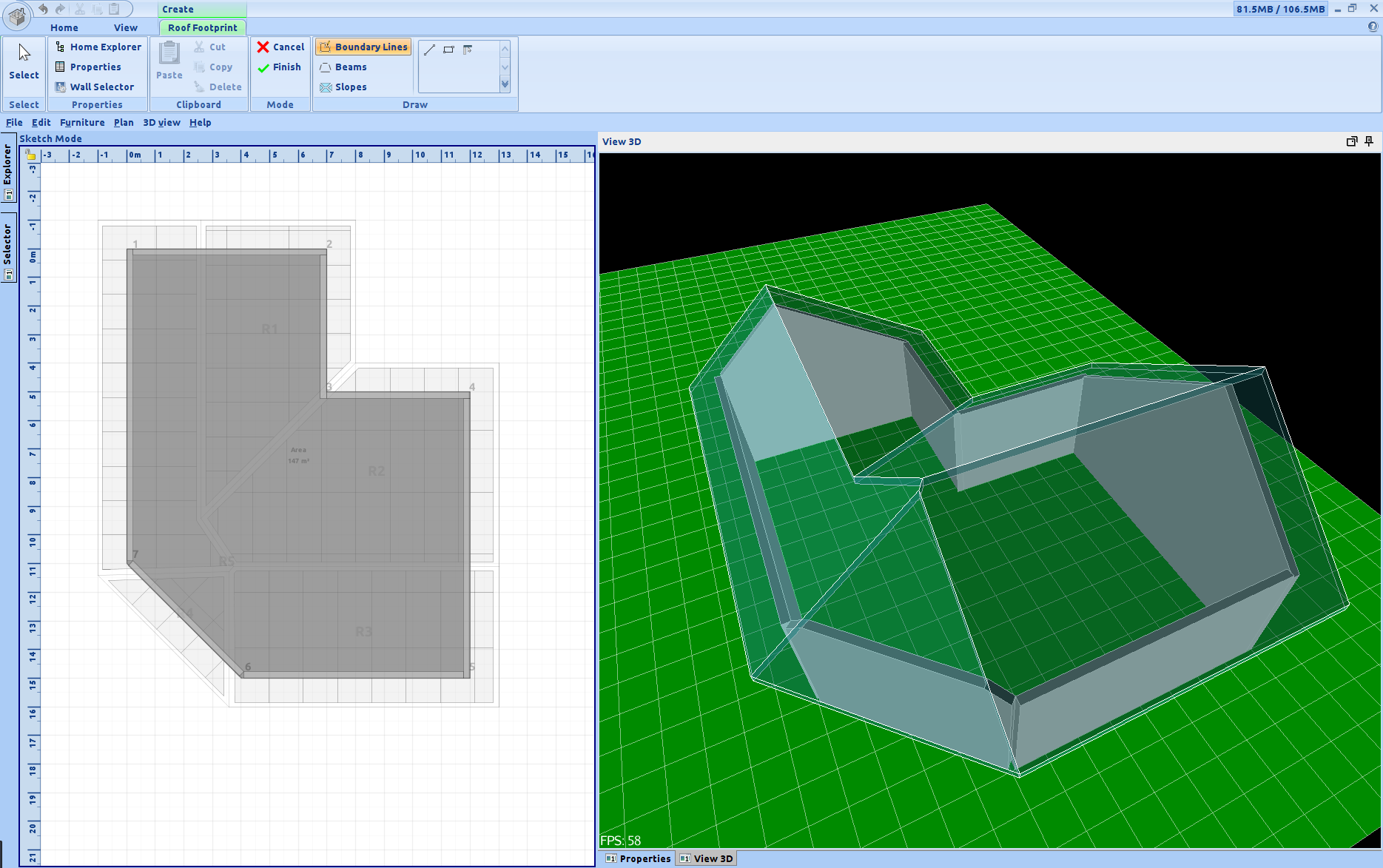
Roof 3D visualization
Walls and Roof 3D shapes rendered in a jMonkeyEngine scene view.
-
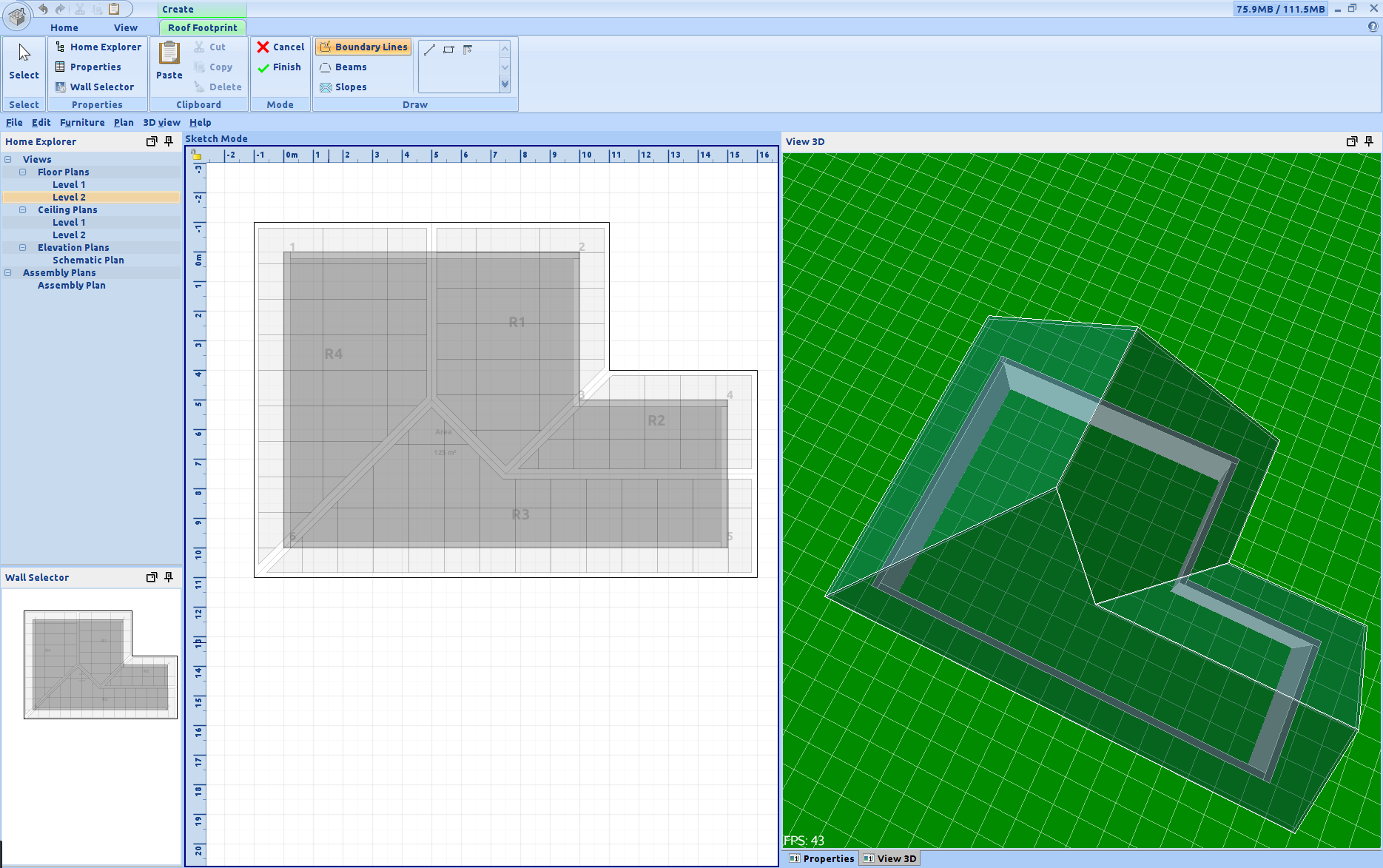
Roof editor
Roof sketching with advanced snapping capabilities. Settings for roof slope angle, eaves length, beam thickness. Support for various roof styles. Interactive 2D and 3D views.
-
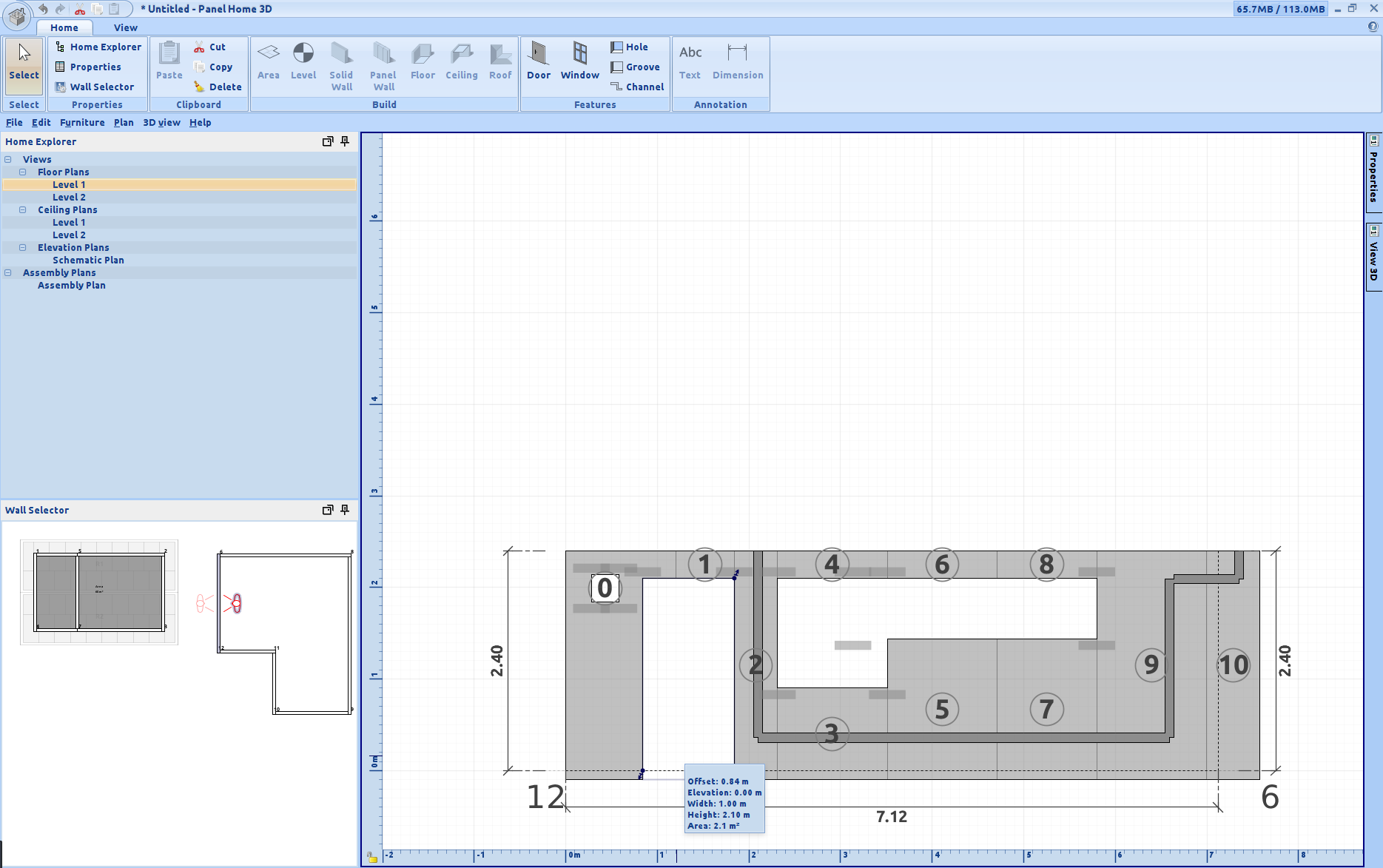
UI Goodies
Multi-pane docking layout and property grid with JIDE UI library. Substance skin.Flamingo Ribbon toolbar.
-

Wall editor
Precise positioning and sizing of doors, windows and other objects on a wall. The slicing of panel pieces is updated on the screen interactively.